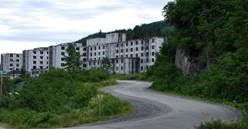Buckner Building
- View detailed information from the database on this site.
- Database Name: Buckner Building (Whittier)
- Status: Active
- Location: Whittier
- Latitude: 60.774722
- Longitude: -148.675000
-
Key DBAC Services:
- Site Assessment
- Hazardous Building Materials Survey
- Structural Assessment
- DBACs Awarded: 2015, 2016, 2017
- DEC File Number: 2114.38.023
DEC Contaminated Sites contact: Bill O'Connell, Project Manager, 907-269-3057 (Anchorage)
Site Narrative
- Requested by the City of Whittier

Photo of the Buckner Building in Whittier, Alaska. Photo courtesy of ADEC site file.
The Buckner building was built to provide housing, recreation and medical services to 1,250 Army personnel from approximately 1950 to 1953. The building served as essentially a city within a 273,660 sq feet structure, including a shooting range, drycleaner, theater, bank, barber shop, commissary, post exchange, craft shop, snack bar, officer’s club, serviceman’s club, bowling alley, library, bakery, classrooms, radio & TV stations, office space, dental clinic and hospital until 1960. The property then went into private ownership in the 1970s, suffered vandalism, and fell into disrepair.
In SFY 2015 the city of Whittier was awarded DBAC services to conduct a Property Assessment and Cleanup Plan (PACP) including a Hazardous Building Material Survey. The report indicates that hazardous building materials were likely present in large amounts including 29 possible asbestos containing materials, 9 possible lead containing materials, 5 possible PCB containing materials, miscellaneous hazardous materials such as mercury switches, brakes, hydraulic fluids, and other paints and sealants. Mold was also present in the structure. In SFY 2016 the city of Whittier was awarded DBAC services to conduct a structural assessment for remedial design. The assessment found that the overall condition of the building was poor: nearly all windows and doors are missing; the concrete had degraded, and spalling, cracking and corroded rebar was seen throughout; some exterior walls contained full length cracks; and where water had leached through the concrete, stalactites had formed in ceiling cracks. A tier 1 seismic evaluation was conducted as part of the assessment and found the building to be non-compliant. The report concluded one section of the building might be suitable to be retrofitted, but retrofitting costs would likely exceed the cost of a new construction, and it was unlikely any significant portion of the building can be rehabilitated for occupancy. In SFY 2017 the city of Whittier was awarded DBAC services to conduct a Site Characterization. The report found asbestos in the soil above EPA action levels, and lead and petroleum constituents in soil above DEC cleanup levels, while groundwater contained several metals above DEC cleanup levels.
Due to the size of the building, cost of abating of the hazardous building materials is estimated to be $9-$13 million, with costs to demolish the no longer structurally sound building bringing the total cost to $20-$25 million.
